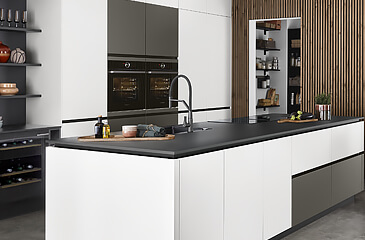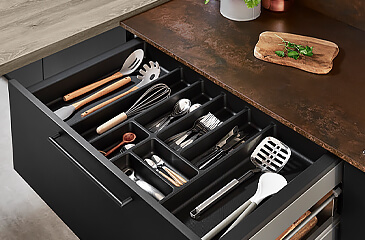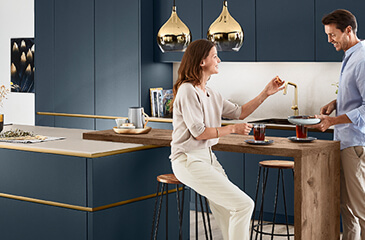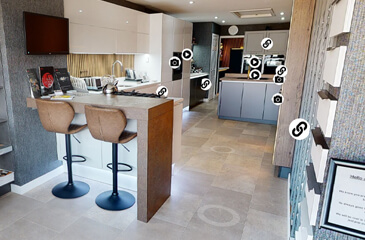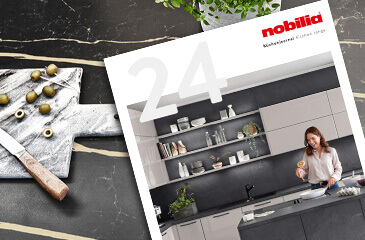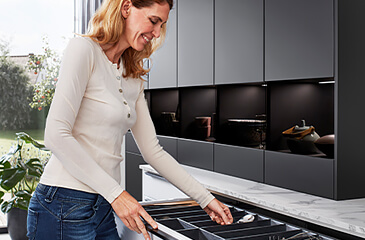Modern and Stylish Open Concept Kitchen Ideas
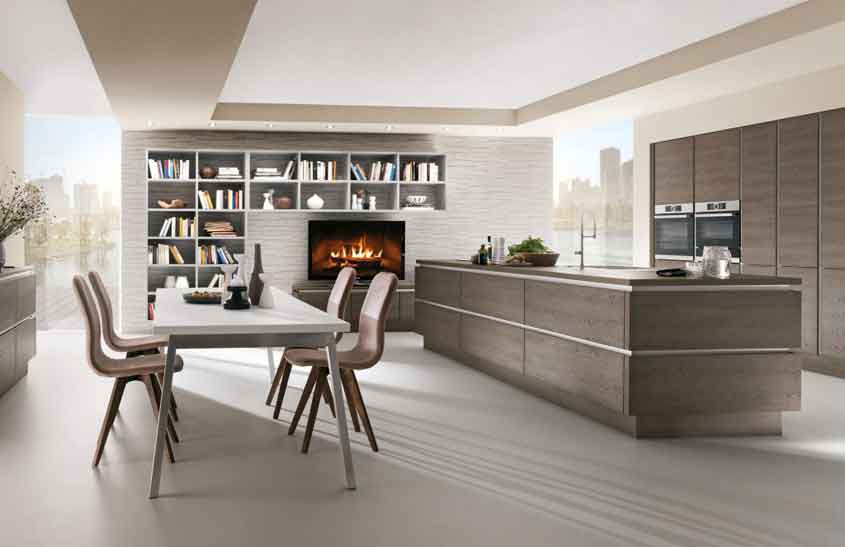
The benefits of an open plan kitchen.
An open-plan kitchen is a multi-functional space that can be used for so much more than just cooking.
Taking down walls to create a larger open area is an ideal way to transform your kitchen into a room that’s more suited to the way you, and your family, live your life.
The immediate benefit is the extra light and space you gain. With all this extra room, you can plan a kitchen based around your household’s activities. So much more than just preparing food can now take place in the kitchen.
An open concept gives you the versatility to make your kitchen a natural hub, where your family can eat, chat, work and relax. Tables, chairs, sofas, and other furnishings will transform the room into an informal living area.
An open kitchen/dining/living space offers the versatility that today’s families need. By incorporating dining, living and entertainment facilities, your kitchen becomes the family’s focal point. You’ll be able to talk with family and friends while you cook, help your children do their homework at the kitchen table and generally organise your family from one central location.
Creating your open concept layout
Think about your everyday activities and decide which ones you can move into the kitchen. Would you like guests to have a comfortable place to sit when they pop in? Do you want your young children or teenagers to be able to bring their friends into the kitchen? Perhaps you’d like to do office work at the table?
Dining tables can be used for a wide range of activities and become the centrepiece of the kitchen. You can also include islands or breakfast bars as an alternative dining area for informal eating.
Although you may want to chat with guests while you cook, you don’t want them to get in your way. Therefore, your open-plan kitchen needs to flow with a floor plan that allows for easy navigation.
The working section of your kitchen should be planned ergonomically to enable efficient movement. This will mean defining a workflow between your sink, fridge and cooker –
and perhaps installing an island between the three to help with kitchen functionality.
You may want to consider using different wall colours or types of flooring to differentiate the different zones of your open kitchen.
Open-plan kitchen design considerations
There are some issues you need to consider when planning an open concept kitchen. Noisy appliances could become a problem. Having them in a dedicated space will help. And if you can’t house them in a utility room or area, you may want to look for appliances with decibel levels under 39dB.
If you’re going to use your kitchen for entertaining, you’ll want to keep clutter on worksurfaces to a minimum. To do this, you’ll need plenty of storage space. Deep drawers are ideal for storing pots and pans and dishes while an island can provide extra storage and act as an additional workspace.
If you’d like the option of occasionally closing off the kitchen, you could have a screen or partition door. A simple sliding partition can separate the main activities of the kitchen from the dining area. This creates defined cooking and eating spaces.
Let us create your dream kitchen
We can design the kitchen you want, one that’s perfectly suited to your lifestyle and home.
Why not book a FREE kitchen design consultation and let us show you how we can transform your kitchen?
Call us on 01525 851830 or email: sales@kinteriorskitchens.co.uk
Explore Further
German kitchens of the highest calibre and premium quality may be found in the Nobilia line. To learn more about what Nobilia has to offer, explore our website further.
Our Kitchens
View our range of high quality German kitchens. Consisting of a wide range of styles, including handleless and handled kitchens.
Nobilia Kitchens
Nobilia is a leading German kitchen manufacturer who specialises in innovative kitchen design that focuses on quality.
New for 2025
Our brand-new features for 2025 are incredibly cutting-edge, contemporary, and on-trend in terms of style.
Kitchen Showroom
View a 360 Tour of our kitchen showroom based in Leighton Buzzard and book an appointment to visit our showroom.
Download Our Brochure
Download a PDF version of our latest kitchen brochure and view it at your own convenience.
Resources for your Kitchen
View the cutting-edge Nobilia design tools, thorough brochures, technical specifications, installation, and aftercare manuals.
Brands we work with
Ready to design your dream kitchen?
Call us on today on 01525 851830 or book a showroom appointment.
Areas We Serve
© 2018-2024 K Interiors Ltd. Registered in England & Wales. Company No. 10705399


